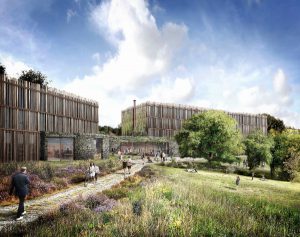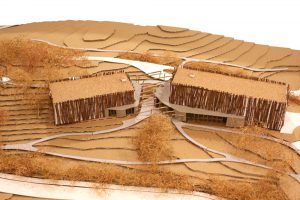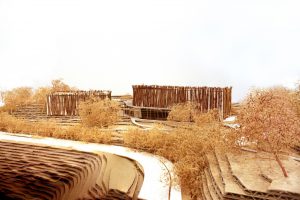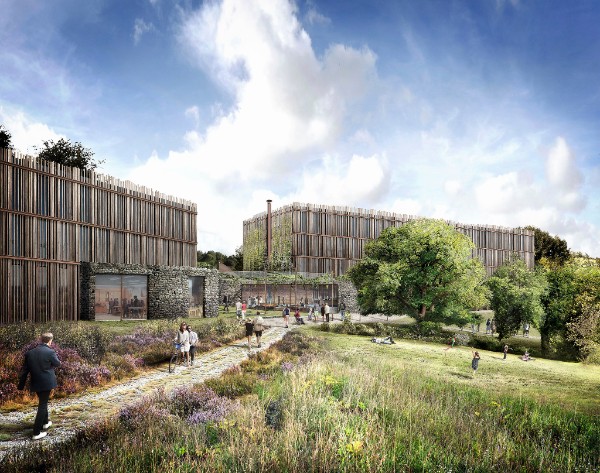Tate Harmer’s design for a new £8.5million hotel at The Eden Project, in Cornwall (England), has received planning permission. The scheme, set to complete in 2018, will comprise 109-bedrooms, a restaurant and education rooms.
Using locally sourced materials, the hotel will sit sensitively within the Cornish countryside and offer high standards of accessibility, energy-efficiency and sustainability.
Massing has been carefully considered to minimise visual impact but optimise space for visitors. The Eden hotel will be split across three and four-storey blocks, connected by a central axis that will feature existing sycamore and oak trees and Cornish hedgerows, and create a new public area and event space.
Circulation is arranged to maximise views and create a feeling of connectivity to nature for visitors and users.
Local stone cladding will be used at the lower level of the buildings, and locally-sourced timber poles are designed to set the main accommodation blocks into the surrounding landscape. “
The hotel will provide on-site accommodation for some of the Eden Project’s more than 1m annual visitors, and enhance the facilities it can offer as a venue for events, summer concerts, conferences and weddings. Tate Harmer’s design will feature 27 larger rooms suitable for family and inclusive accommodation.
Two new classrooms in the hotel will support the Eden Project’s educational programmes, including apprenticeship schemes and degree-level courses.
This is the latest project by Tate Harmer for the Eden Project, in a collaboration that began in 2011 and has included the Rainforest Canopy Walkway, a high-level visitor experience in the Rainforest Biome, the second phase of which completed this summer.
Jerry Tate, Partner, Tate Harmer, said of the Eden Hotel: “This building is a unique response to its local Cornish context and the philosophy of the Eden Project. Landscape is at the heart of the scheme. We are proud to have developed this design with the Eden Project as part of our ongoing relationship.”
Work is set to start on site in late 2017 with completion due in 2018.



Project Team
Architects: Tate Harmer
Contractor: TBC
Client: The Eden Project
Interiors: Devon Interiors
Structural engineer: Airey and Coles
M&E engineer: Hoare Lea
Landscape architect: Greysmith Associates
About
Founded in 2007, Tate Harmer is an award-winning architecture practice based in East London, experienced in residential, cultural, leisure and education projects that require innovative construction methods in some of the most sensitive natural and historic contexts. The practice specialises in low-energy, low impact construction whilst maintaining the highest design standards.
A significant number of their projects are in very sensitive locations, unique landscapes or important historic settings. Recent projects include The Brunel Museum, TREExOFFICE and Hoo House. The practice have also delivered a number of playful interventions at the Eden Project including a series of high level visitor walkways and a treetop research station. The practice works in and around London and as far afield as Devon and Cornwall.

